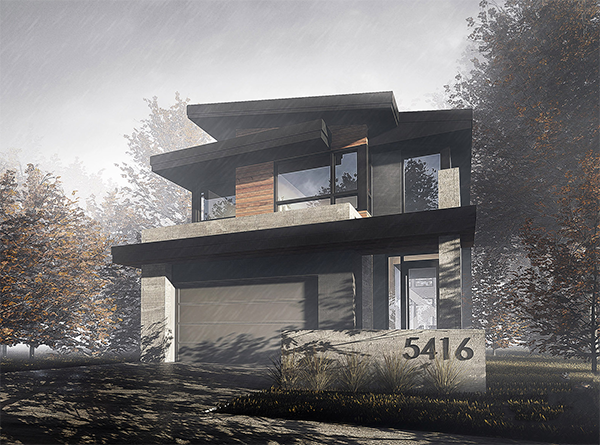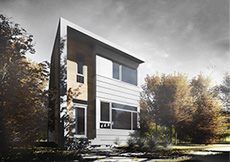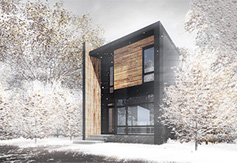SWISH Custom
Dreams Do Come True
If you’re looking for something completely custom, you’re in good and capable hands. The prospect of a new build may seem daunting but if you plan for enough time, have a budget in place, and have an idea of styling direction, your time with us will be easy peasy lemon squeezy. Don’t get me wrong — the “design + build” process is just that: a process. It means a number of solid meetings and a lot of back-and-forth, but you’ll be glad you weren’t in it alone when you set foot in the final product.
We’ll navigate you through some important talking points like feasibility of your dream project, financing options, and future resale value. You don’t have to worry about overages or surprise price increases either; our approach to the custom build requires the completion of the SWISH Budget Sheet prior to executing a final construction agreement.
As a business that’s recognized for persistently exploring new design solutions, we’re determined to keep our yearly project roster to a majority ratio of expertly tailored spec builds, and a manageable ratio of “design + build” projects. This usually translates to accepting 4 - 6 custom builds a year. We’ve flourished in the spec market due to the freedom of putting together a completely original design, finished exactly the way we envisioned. Each SWISH build is a reflection of who we are as a team and business, while contributing to our growing portfolio of inspiration “statement pieces”.
If you’re a like-minded dreamer who shares the same passion, we can’t wait to work with you.
Christine
Director & Interior Designer @ SWISH
1Meet SWISH
It all starts with a meeting at SWISH headquarters. We’ll chat about what you’re looking to build, and whether SWISH is the right fit for you. It’s our chance to get to know each other and to best communicate what exciting ideas you have in mind for your home. We’ll answer any questions you may have, and run through an in-depth step-by-step process of a SWISH custom build. If all is well, we’ll present a Pre-Construction Agreement and a retainer fee is collected. This covers booking an official start date with one of our drafting partners to begin your drawings, as well as the time-intensive quoting process once your drawings are complete.

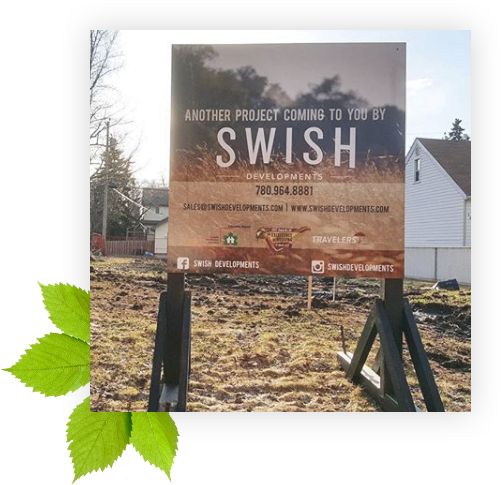
2Location
We’ll run through a list of lots that are available to build on. We can crunch some numbers and explain what type and size of development is possible.
3Construction Drawings
For design + builds, an appointment with a building design expert will be the first step to creating a full set of construction drawings that will be submitted to the city for permits. Our designer Christine will attend the initial introduction meeting to discuss important points that will be crucial to the final layout. One of these important details include a space planning session that aligns with your project budget. This will keep us on the right track towards creating a layout that allows flexibility and room for your interior and exterior finishes. When your construction drawings are complete, we’ll be able to provide an estimated sale price. If you’re happy with where we’re at, your permit package is submitted to the city for approval, and we move right along to our favourite step.
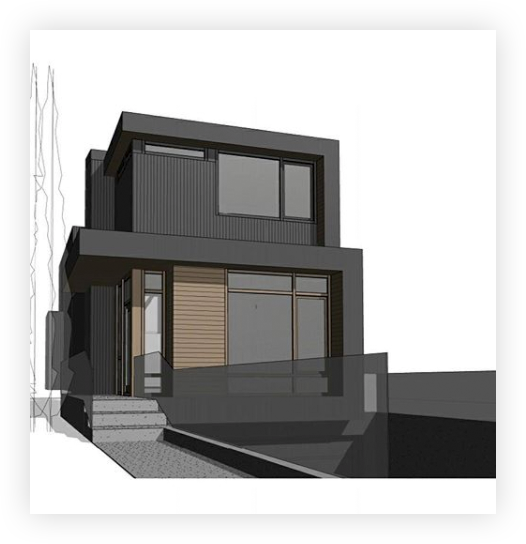
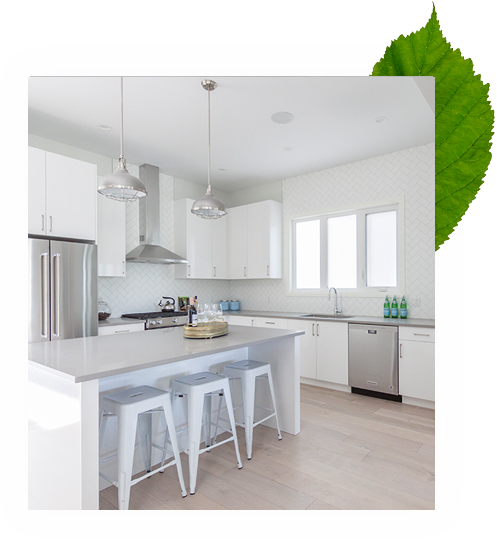
4Interior Design
This is the best part. A selections meeting at our office takes between 3 - 4 hours, sometimes split into two appointments. This is your opportunity to bring out your saved inspo images and Pinterest boards. We’ll make selections from the samples and catalogs provided to us by our partners that supply cabinets, countertops, flooring, plumbing fixtures, and lighting. The world is our oyster. If there’s something specific you’re looking for, we’ll source it or do our best to recreate it. We’re proud to work with some talented individuals who know what SWISH is all about, and constantly update us on the latest and greatest available to us. Our design team can put together a composition of finishes that best communicates your vision, but can also quote items that push the budget. We want to price out the dream. We’d rather quote everything you could ever want, so you can decide what stays and goes.
5Budget Meeting
After our selections meeting, it takes between 4 - 6 weeks for our design team to complete the quoting process. Once all the numbers are in, we’ll set up a budget meeting. We’re going to roll up our sleeves and sharpen the pencils. Some may find this the toughest part. You’ll grapple with all the options we’ve quoted for you, and decide what makes the final cut. Substitutions may happen, or you may decide that you need that steam shower after all. Your final selections determine the final cost of the project. If all is well, we’ll present a final Construction Agreement and you’ll lock it in with a deposit to SWISH.
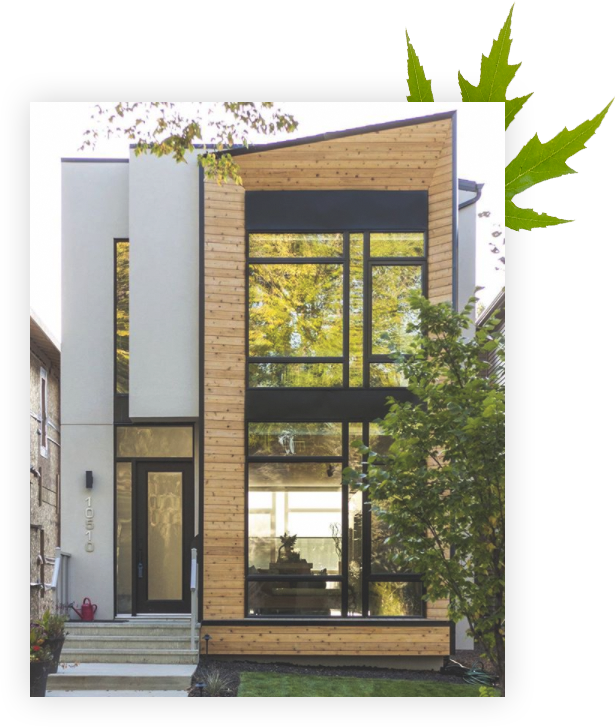
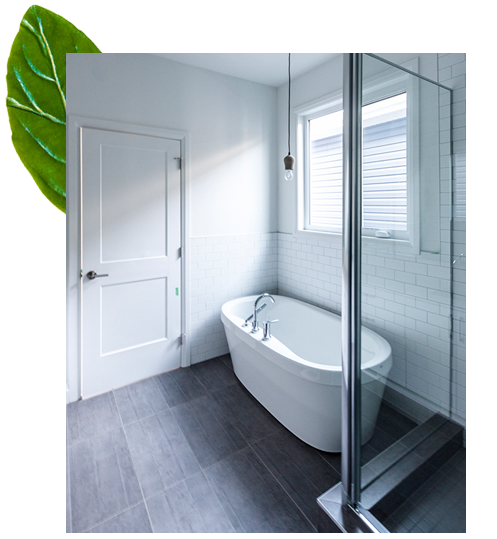
6Construction
Depending on the scope of work, the timeline of construction varies. We’ll schedule mandatory on-site walk-throughs at important stages of the build. These meetings give us the opportunity to show you exactly what’s been going on and where we’re at.
7Possession
Upon welcoming you to your new home, a homeowner package is presented to you. This package consists of the finishes, selections, and mechanical workings of your home. You’ll know where to find a replacement bulb for that stairway pendant, or who to contact if you need a tutorial for your thermostat. Warranty information and our service department contact is neatly tucked into the package for your safekeeping. Rest assured, we’re not going anywhere. We’re here if you have any questions, concerns, or wish to summon Team SWISH so we can raise a glass to your new home and impeccable taste.
